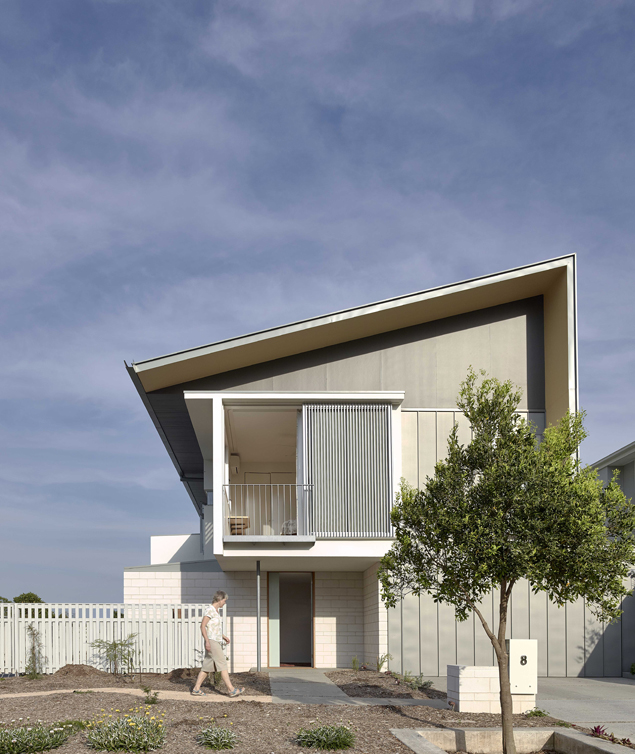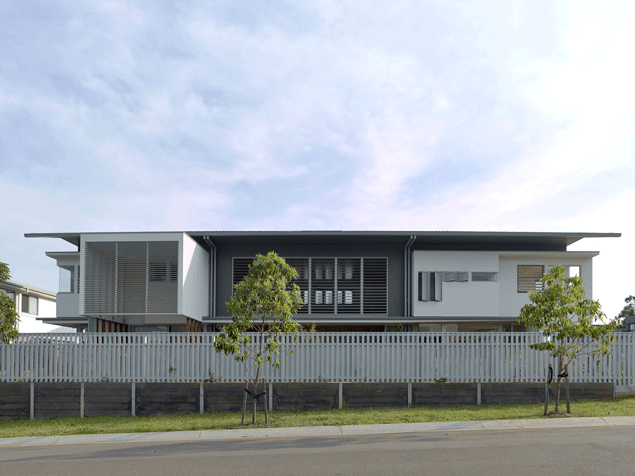












Category
Homepage, Portfolio pageCORINDA HOUSE
Situated on a corner block within a new subdivision, the brief for the Corinda House was to create a low-maintenance home for two empty nesters that would be spacious enough to accommodate children and grandchildren that visit often. In order to achieve the best solar orientation and an outlook to the neighbouring park, the dwelling was pushed to the site’s Southern setback. This strategy allowed services to be concealed to the South while a landscaped courtyard free of visual distractions was maximised to the North. Once mature, this Northern courtyard will become the central feature of the site. Externally, the house was conceived as a modular/rectilinear volume under a skillion roof, which was designed specifically to maximise the efficiency of its 6.2kW solar system and to efficiently direct all rainwater to an underground concrete tank for later use. Internally, a series of regular sized rooms are organised around a large central ‘double height’ living space which acts as the communal gathering space within the house. Sliding stacking glass doors and high level operable aluminium louvres allow the living space to visually connect with the courtyard while allowing the house to naturally heat up in winter and breathe in summer. The use of double standing-seam zinc cladding, polished concrete floors and feature-honed blockwork all bring a sense of solidity, timelessness and texture to a reasonably simple and generally timber framed house.
“We will forever be delightfully reminded about your talents of problem solving, client reassurance, third party negotiation, persevering patience, brilliance of communication and design extraordinaire” Owners
| Location | Corinda, Brisbane |
| Contractor | Greg Thornton Constructions |
| Consultants | Kai Norman (MNCE Structural Engineers) |
| Mackie Consultants (Building Certifiers) | |
| Cushway Blackfords (Hydraulics Engineers) | |
| Collaborators | Stuart Beck |
| Photographer | Scott Burrows Photographer |